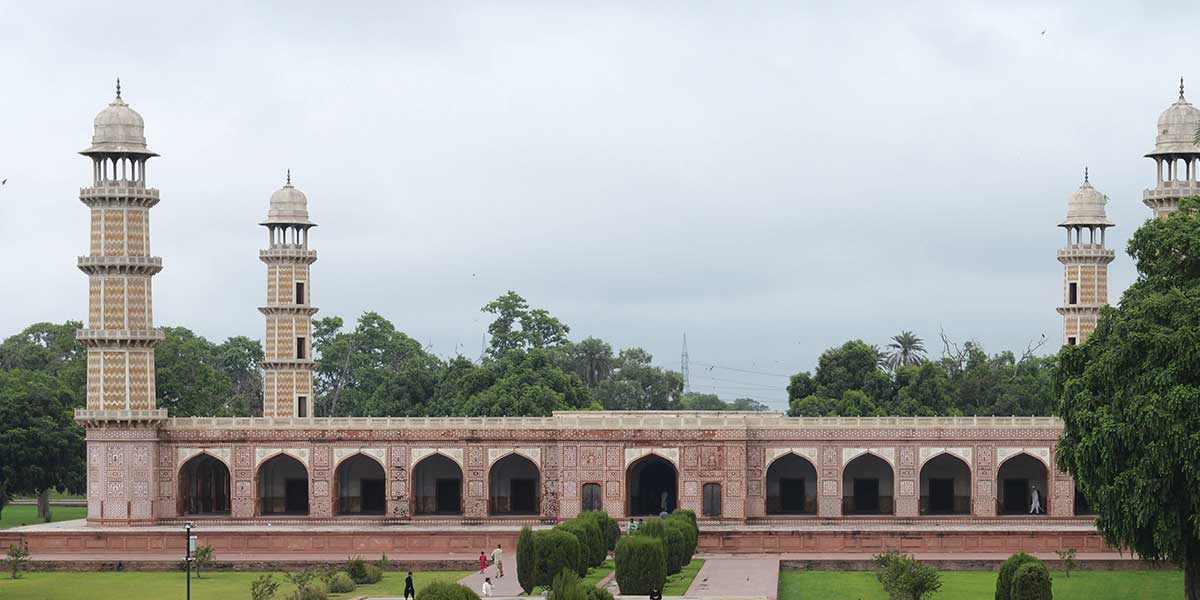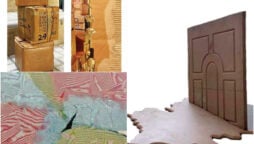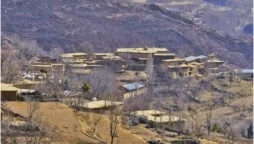Synopsis
Emperor Jahangir’s tomb located on the bank of Ravi signifies the era’s decor

The final resting place of Mughal Emperor Jahangir is located along the bank of River Ravi in Shahdara, Lahore. The mausoleum of Emperor Jahangir is among the many historic monuments and antiquities in the heart-warming city of Lahore.
This beautiful monument tells the story of greatness of the Mughal Empire. The Mughal era is known for its antique and elegant decorative buildings.
The tomb of Mughal emperor Jahangir is a unique masterpiece of Mughal architecture. Emperor Jahangir was born in 1569 in the house Jalaluddin Akbar. His mother’s name was Rani Mariyam Zamani. Jahangir was the fourth king of the Mughal Empire, who assumed power when he was just 37 years old in 1605.
The real name of Emperor Jahangir was Nooruddin Muhamad Saleem. Jahangir is a Persian word which means conqueror of the world. He ruled the subcontinent for the period of 22 years. Jahangir made enviable reforms during his reign and implemented splendid constructions and projects. He installed a chain in his palace which was called chain of justice to make the justice system more efficient and approachable for the people.
Excessive drinking of alcohol severely damaged Jahangir’s health, when his health condition did not show any signs of improvement with any medicine, Jahangir decided to visit Afghanistan and Kashmir with the expectation that maybe these atmospheric spaces could help to improve his rapidly declining health. However even this measure failed yield desired improvement.
On his way back from Kashmir to Lahore, Jahangir’s health condition deteriorated and he took his last breath. Jahangir’s body was brought to Lahore and buried along the banks of River Ravi. After 10 years of his death, Jahangir’s son and successor to his throne Shah Jahan built this magnificent mausoleum in 1637 within the walled garden of Empress Noor Jahan Bagh-e-Dil Kusha at Shahdara at a cost of Rs1 million.
The Mughal architecture
The mausoleum is housed in a large square with doors facing each central direction. The square is entered through the Akbari Sarai from the west bank, a gate with a small mosque. To the west of Akbari Sarai is the tomb of Jahangir’s brother-in-law Asif Khan. The glorious edifice of the Jahangir mausoleum is surrounded by the Persian style garden known as Chahar Bagh, with paved walkways. The garden is divided into four sections which is further subdivided into smaller squares demarcated with central water routes which were designed to depict the concept of four rivers flow of paradise. Water fountains are also installed at each intersection of the garden besides the presence of different varieties of plants.
The layout of the mausoleum is in square shape with a horizontal roof. It was built in Mughal architectural style inspired by the Persian motif architecture known as Safavid. No dome was built over Jahangir’s tomb because he proscribed the construction of the dome over his tomb. The 22-feet tall square shaped structure is a one-story building with colonnade aligned from all four sides of the edifice.
A vessel between two points of main supports and arches indicates the central Asian Timurid architectural technique. The front posture of the mausoleum is covered with red sandstone and the imprints of white marble. There are four octagonal 100 feet minarets projecting from each corner of the square mausoleum embellished with geometric embedded stone.
The minarets are divided into three parts, in which the tomb forms the foundation, on which the minaret’s main frame rests, called white marble cupola. Right in the centre of the tomb is an octagonal burial chamber where the remains of the Jahangir rest in a stone chamber below a cenotaph.
It is about eight metres in diameter, which is connected by four corridors on the outside of the tomb and it faces four main directions.
There are inscriptions on a tombstone carved from a single white marble slab at the centre. At the foot of it is written in Persian: “This is the illuminated grave of His Majesty, the Asylum of Pardon, Nooruddin Muhammad Jahangir Badshah 1037 AH”.

In addition to the marble latticework on the temples of the mausoleum there are marble pillars for lighting candles beside the marble roof over the tomb. The interior section of the mausoleum is divided into a systematic series of sections which are decorated with a painting technique in which alkaline-resistant pigments, ground in water, are applied to wet plaster. Embossed lattice curtains recognise the light in various patterns.
The mausoleum complex was desecrated and looted during the Sikh rule upon the orders of then Sikh ruler Ranjit Singh. On the orders of Ranjit Singh, various important building materials were transported to Amritsar where it was used in the construction of Darbar Sahib. The British also tried their best to erase the image of this tomb.
A railway line was constructed between the tombs Noor Jahan and Asif Khan due to which the enclosure of the garden was broken and the condition of the edifice of mausoleum further desolated. Some repair and renovation work was carried out by the British in 1890 and tried to compensate to some extent. They laid marble nets on the temples and renovated the garden besides repairing the wooden roof.
However, the floods occurring in the River Ravi over the course of time also played a major role in the desolation of this magnificent monument. Despite all of this the building of Jahangir mausoleum is still a rare example of splendor.
Until 2005, the picture of this historic monument used to feature on the Rs100 bank note.
This spectacular monument is protected under the Federal Antiquity Act 1975. This act halts any construction activity within 200 feet proximity of the site. In 1993, this historic monument made it to the tentative list for UNESCO World Heritage Site.
photos: Mohsin Raza/Bol News
Catch all the Breaking News Event and Latest News Updates on The BOL News
Download The BOL News App to get the Daily News Update & Live News.












 Read the complete story text.
Read the complete story text. Listen to audio of the story.
Listen to audio of the story.