Synopsis
The iconic structure lies in the north of Pakistan and defines the preliminary Muslim military architectural wisdom
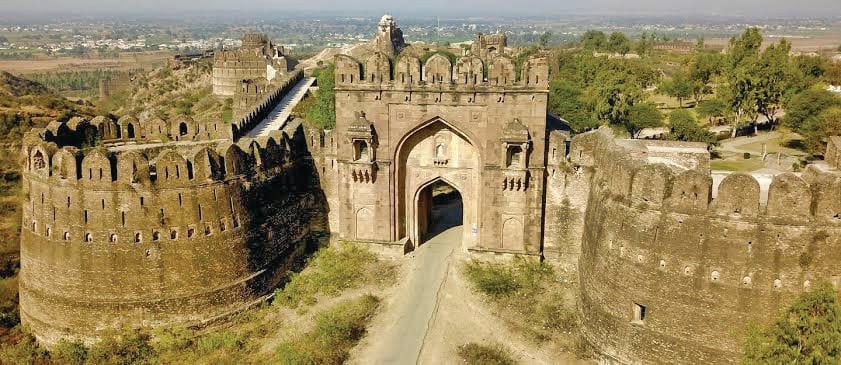
The magnificent Rohtas Fort was built in the 16th century by the Afghan-origin ruler of India Sher Shah Suri to keep his predecessor Humayun, the Mughal Emperor, at bay.
The masterpiece of strategic defence was erected in the 16th century. Suri ordered the construction of the fort after he defeated Humayun in the famous battle of Chausa in 1539 and forced him to seek asylum in Persia. The fort was built for two major purposes, one was to block Humayun’s return from Persia to India, and secondly to persecute Mughal allies in the region. The Rohtas Fort – built on a strategic location near the Grand Truck Road, which is also known as the GT road, was an important trade and entry route connecting the sub-continent to central Asia.
The iconic fort lies in the north of Pakistan and defines the preliminary Muslim military architectural wisdom. It is located near the Jhelum city in Pakistan’s largest province, Punjab. The fort is among the strongest defence structures in the sub-continent. It was purposefully built at about 2660 feet above the sea level on a hill to keep an eye at the gorge.
The construction of the Rohtas Fort began in 1541 and was completed in eight years.
In 1555, Humayun regained the lost territories from the Suri Dynasty and took charge of the Rohtas Fort. The fort lost its importance after Humayun took over, because the purposes of the fort was to keep the Mughal emperor at bay. After the construction of Attock Fort in 1580, the significance of Rohtas Fort further went down. It was never popular among the Mughals. None of them preferred staying here for long.
Structure
The Rohtas Fort covers a total area of 70 hectares. The chief spectacular military fortress is enclosed by long huge masonry walls intact by 68 bastions built at irregular intervals. The circumference of the masonry walls is approximately more than 4 kilometers. The fort was constructed in asymmetrical configuration as it was built on the uneven hilltops. An inner wall separates the inner fort from the rest of the structure. The inner section served as a fortress for the elites, and was heavily protected by guards. The anchorage gate of the fort leads into the fort, but it is actually a net which is in a line of fire directly from the fort’s strongholds. The Rohtas Fort is a combination of artisans and military architecture of the Turks and the typical Indian sub-continent. Besides architectural sophistication, it was built to keep the enemies of from conquering the Suri Dynasty. The huge castle could accommodate 30,000 people at a time. Due to its trap gates, stepped wells besides massive walls and hilltop location, it was believed to be next to impossible to siege the fort. The height of the external walls of the fort are about 10 to 18, meters with its width being 13 meters. The masonry walls constituted of three portions at different levels and the upper most portion contained battlements constructed in Merlon style which were used to pour molten lead and various hot liquids on the enemies by the soldiers and from which muskets were fired at the marching armies.
Shahi Mosque
A small but a picturesque worship place known as the Shahi Mosque was constructed inside the Rohtas Fort. The mosque was decorated with Arabic and sunflower design stone carvings. Each curvature of the Shahi Mosque’s edifice is embellished with sunflower design. Six ‘Kalimas’ are inscribed on each archway of the mosque with Islamic calligraphic form of writing known as the Naksh.
Haveli Mann Singh
The mansion at the Rohtas Fort is named after Mann Singh – the most trusted general of Mughal Emperor Akbar. Originally the edifice of the Haveli consisted of four rooms out of which, only one stands till date. The room is about 5.5 square meters in size, and there are two remarkable balconies at the eastern and southern semblance of the room. The balconies are supported by four brackets with Garuda design with a three-tiered canopy above it. The roof of the chief chamber is domed with lily shaped motifs.
Rani Mahal
The Rani Mahal was a single portion building that had four main rooms and likewise the Haveli Mann Singh, only one of its rooms has survived centuries’ long desolation. The remaining traces and foundations of the desolated palace can be seen today. It is adorned with spectacular designs from both inside and outside. It is about 20 feet high.
Stepped wells
The water supply in the fort was ensured through three stepped wells. The stepped wells were made by cutting deep into the limestone. The 148 steps of the central well were used to serve the purpose of taking horses and elephants to the water below. Each of the steps is 20 cm in width. The royal well was constructed near the Kabuli Gate for the elites.
The historical gates
The Sohail Gate was the main entrance to the fort. It was named after the local saint Sohail Bukhari. The gate showcases the finest masonry work of the Suri Dynasty. The edifice of the Sohail Gate is in rectangular shape and its height is 70 feet, while the width is about 68 feet with a depth of 15 meters. The width of the central arch of the historic gate is 15 feet. The entrance gate is embellished with floral designs, with more ornamentation on the outer façade. Seven battlements were constructed alongside the outer part of the gate.
The Khawas Khani Gate was the major entryway to the fort from the Grand Trunk road. The gate was named after Sher Shah Suri’s most trusted General Khawas Khan Marwat. It is the only gate that has five battlements on its inner and outer side. The inner and outer gateway are identical in shape. The gate has its own stepped well which indicates that the gat was mostly used by the royal family. The Khawas Khani Gate has chamber with windows opening from inside to outside. The gate has a strong bastion and defensive wall. The bastion was used to fire canon. Just like the Sohail Gate, its inner and outer parts are also decorated with floral designs. The height of the gate stands at 42 feet. It is located at the eastern part of the fort. The width of the Tulla Mori Gate is two meters. There is also a bastion right next to its entrance.
The 2.13-meter-wide gate was the small entrance.
The gate is located in front of the potent crossing point of the Jhelum River. The edifice of the gate faces the Gattali village, hence it was named after it. The height of this gateway measures about 9 meters.
This gate faces the Kashmir valley. The Kashmiri Gate gives access to the inside chamber.
It also a dual gate. The external gate is 13 meters in width while the internal arch of the gate measures 3.6 meters in width. This gate connects the citadel to the main fort, and was named after Shah Chand Wali who participated voluntarily in the construction of this fort. He passed away while at work and is buried right next to the gate.
The Talaqi Gate has two huge bastions from each side. The height of the gate is 15 meters while the width of it measures about 13.6 meters. It is believed that Prince Sabir Suri suffered from a fatal fever attack while entering from this gateway, and due to this the gate was generally considered a bad omen and was named the Talaqi Gate. The gate encompasses the stepped well. There two large bastions at either side of this gate. Since it faces in the direction of Kabul, so it was named the ‘Kabuli Gate’.
The Sar Gate is a small gate that derived its name from the dilapidated pond that was in front of the fort.
The Langar Khani Gate has an L-shaped opening. It has a store, kitchen and a water well. The external archway of the gate is embellished with glossy tile work. The name of the gate was derived from its beautiful varnished blue glazing tiles. There is an inscription, which is in Persian, at the left side of the gate. The inscription reads that, “The exalted one came in 948 (1541) Hijri, he was the Lion King with long life, who initiated the construction of this fort. His fortune and rank are second to none. The construction of this fort was completed by Shahu Sultan”.
In the year 1997, the Rohtas Fort was included in the UNESCO World Heritage Sites’ list.
Catch all the Breaking News Event and Latest News Updates on The BOL News
Download The BOL News App to get the Daily News Update & Live News.







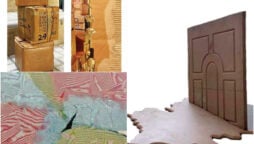
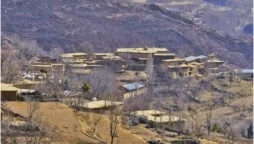
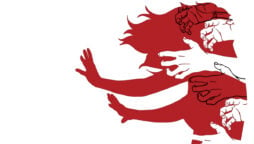
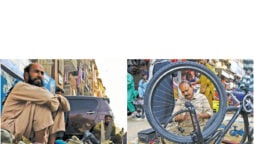

 Read the complete story text.
Read the complete story text. Listen to audio of the story.
Listen to audio of the story.